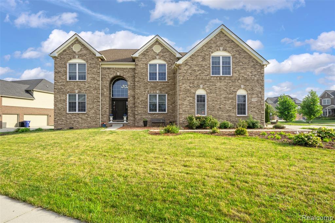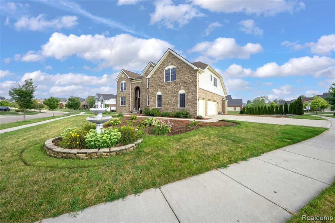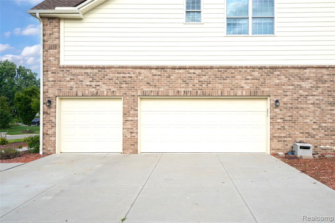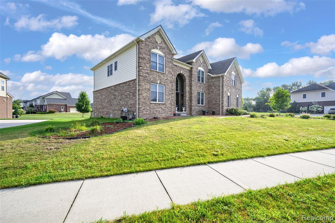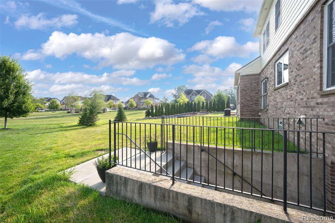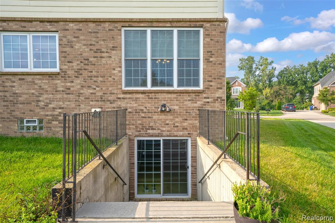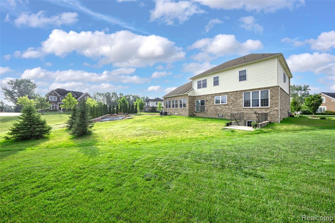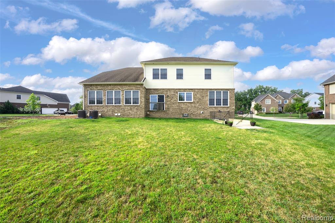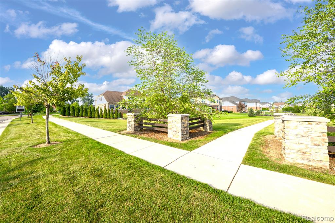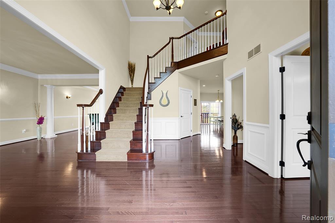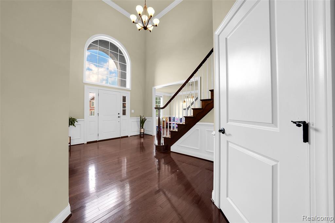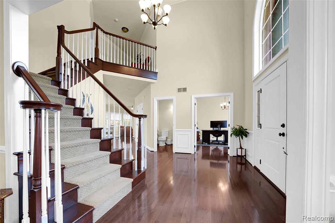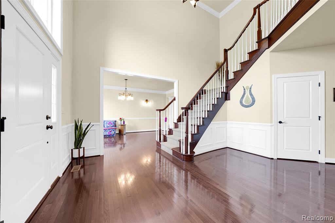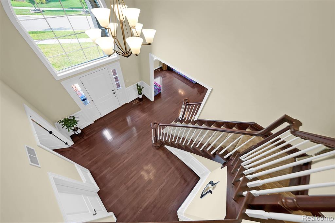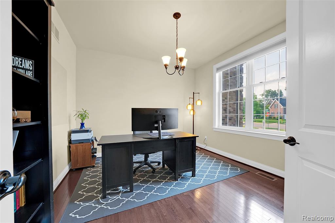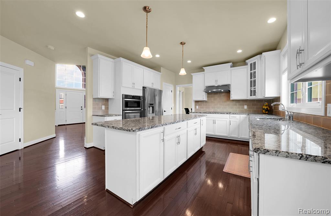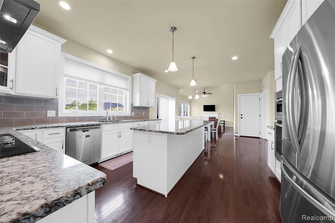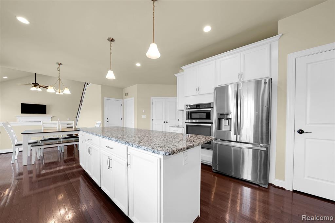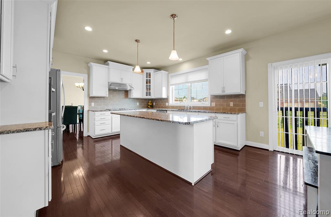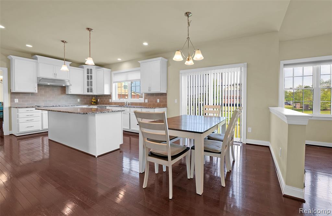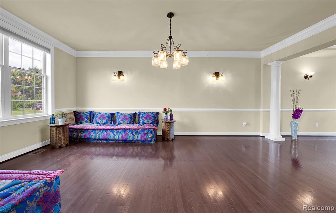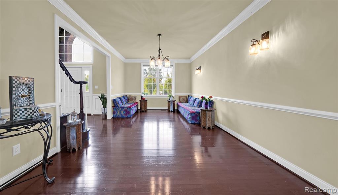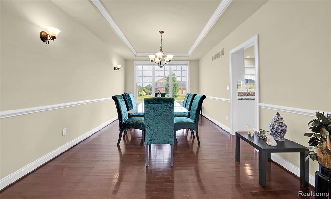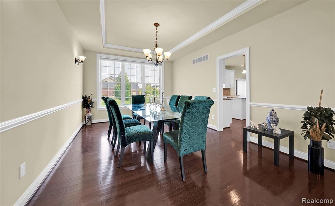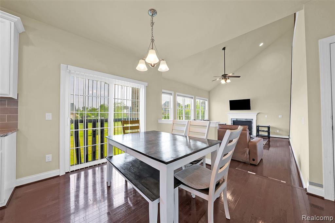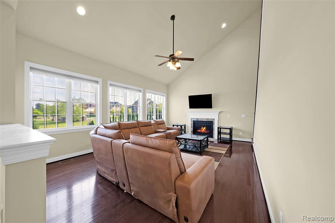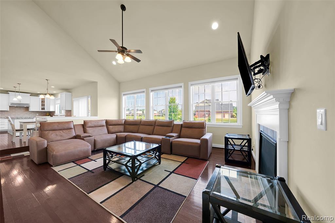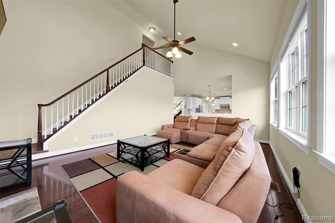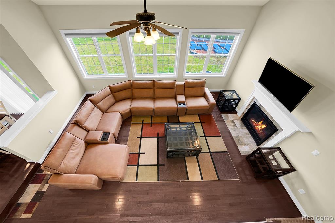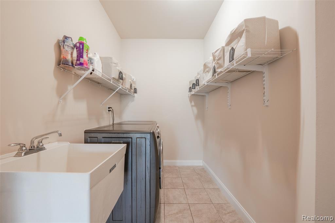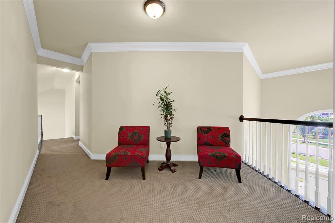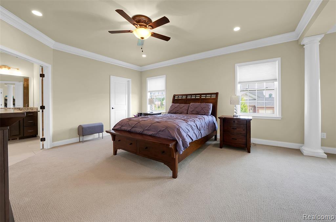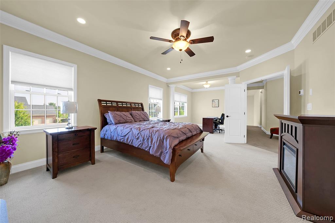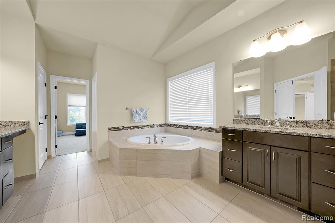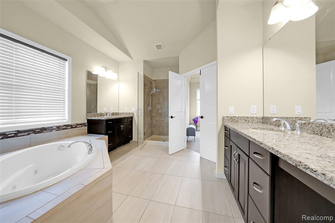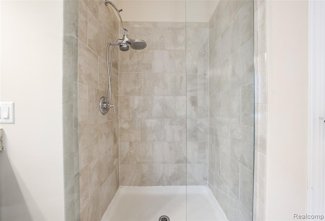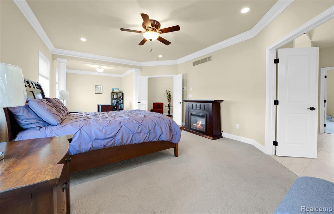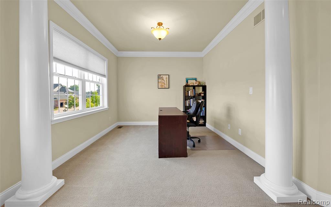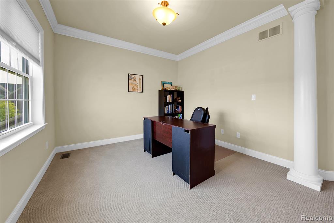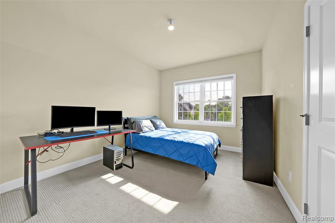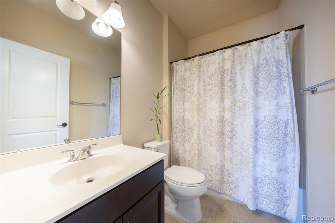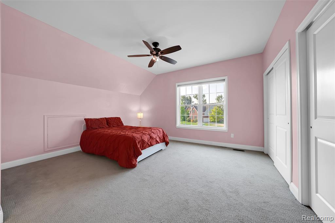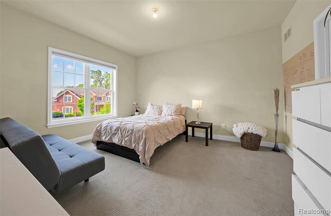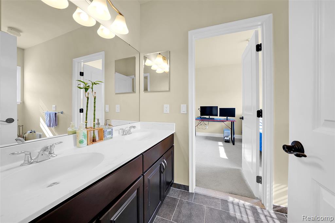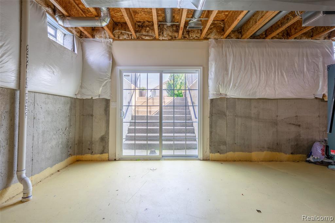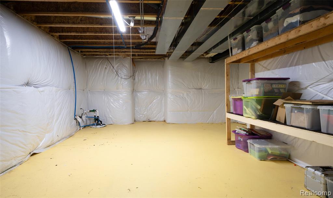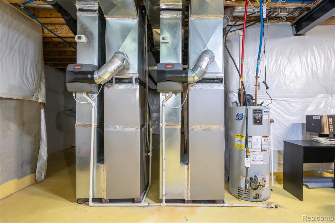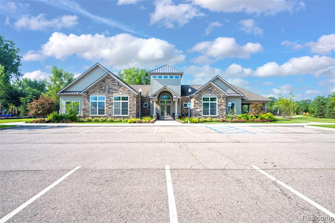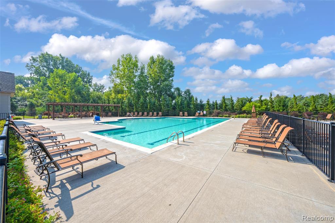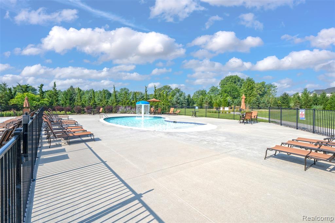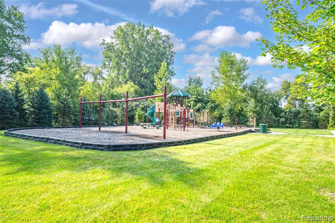Overview
- Single Family Home
- 4
- 4
- 3
- 3800
- 2016
Overview
- Single Family Home
- 4
- 4
- 3
- 3800
- 2016
Description
This Hopewell floorplan built by Toll Brothers in 2016 will not disappoint. Situated on a large corner lot that backs up to walking trails. Enter into a grand 2-story Foyer with winding staircase. Hardwood floors throughout entire 1st floor. The expanded kitchen is the center of attention with oversized island, abundant cabinetry, granite counters and stainless steel appliances. Kitchen open to breakfast area and Family Room with gas fireplace and vaulted ceiling. Formal Dining Room and formal Living Room are great for entertaining. 1st floor laundry. Dual staircase with a loft area overlooking foyer. Gorgeous owners suite with tray ceiling, a large sitting area within the suite, huge w-i-c and deluxe bath. Guest bedroom with ensuite bath, 2 additional bedroom share jack-n-jill bath. Full Walk Up basement with doorwall that walks out to backyard. Plumbed for a 4th bathroom and 2nd kitchen sink. Plymouth Canton Schools. Westridge Subdivision with clubhouse, community pool and playground.
Details
Updated on August 26, 2025 at 7:15 pm- Property ID: 20251028024
- Price: $950,000
- Property Size: 3800 Sq Ft
- Land Area: 0.29 Acres
- Bedrooms: 4
- Bathrooms: 4
- Garages: 3 Spaces Attached
- Year Built: 2016
- Property Type: Single Family Home
- Property Status: For Sale
Address
Open on Google Maps- Address 50584 Telluride
- City Canton
- State/county Michigan
- Zip/Postal Code 48187
- Country US
Features
- Built-In Electric Oven
- Central Air
- Dishwasher
- Disposal
- Dryer
- Microwave
- Range
- Refrigerator
- Washer
Similar Listings
709 Judy Court
- $184,900
5627 E Grove Drive
- $349,900
1794 Sashabaw Drive
- $709,900
1352 Foxcroft Road
- $727,000

